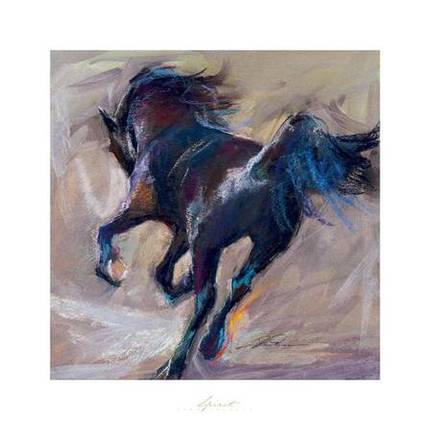






 |
|
|
|
State-of-the-art Barns
-
Formal entry to custom designed and fully
heated structure, built in 2004
-
a total of 25 stall, ranging from 12’ x 14’
to 16' x 14' stained and varnished, tongue & groove stalls.
some have runs, others have softstall mattresses
-
Rubber paver tile aisles, overhead gas
heaters
-
Two grooming bays, Trex wash rack with
overhead hose and overhead infrared heaters
-
Spacious office with kitchenette and arena
viewing room
-
Large tack room with unique custom flooring,
bathroom, additional storage rooms
Indoor & Outdoor Arenas
-
66’ x 135’ indoor arena attached to the main
barn
-
Stained and varnished, tongue & groove
banked walls
-
white high tech polytrack footing
-
Retractable glass panels along side for
natural light and ventilation
-
Top of the line lighting and surround sound
systems
-
66’ x 195’ all-weather outdoor arena with
perimeter landscaping and mountain views
Additional Features
-
covered 4-horse equiciser
-
groomed hilly trail, cavaletties and jumps
for crosstraining
-
fully walled round pen
-
Eight hot-wired and fully fenced individual
pastures
-
Eight mud-free sand paddocks for all year
use
|
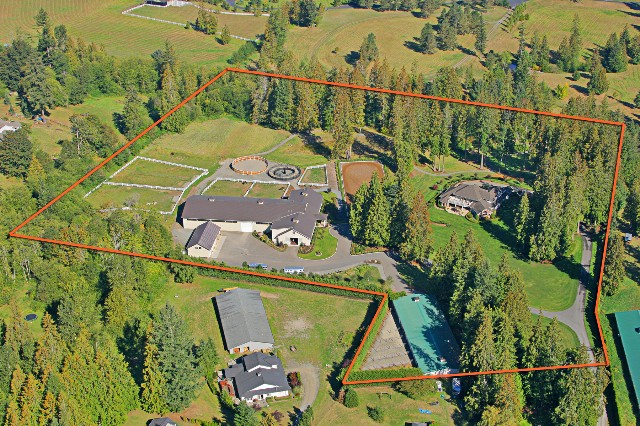 |
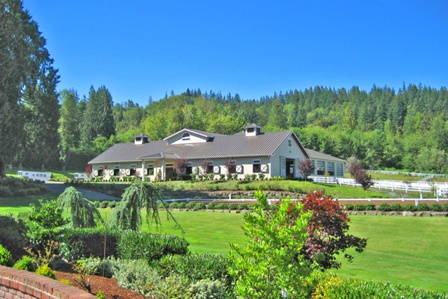 |
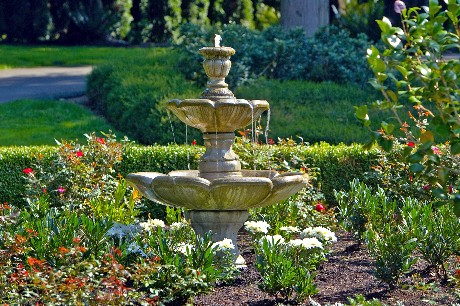
|
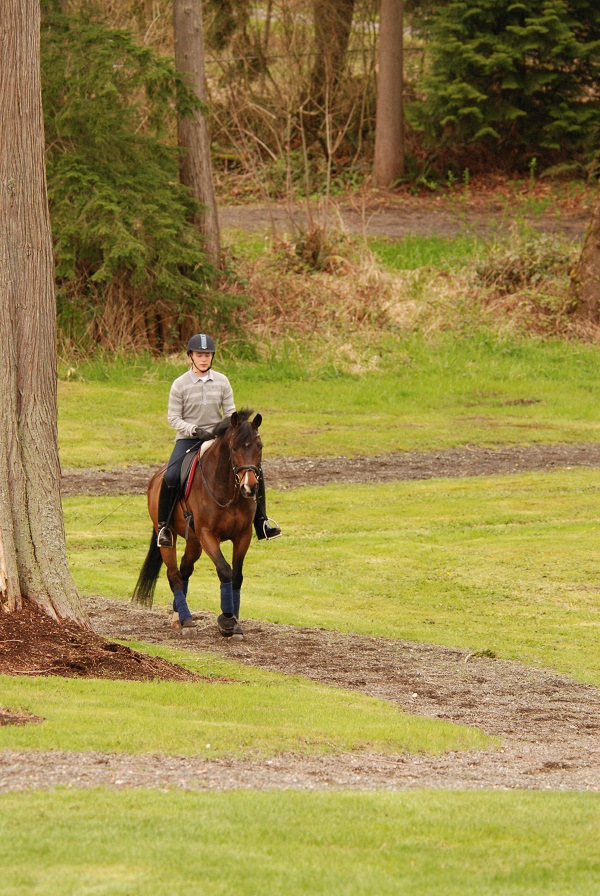
|
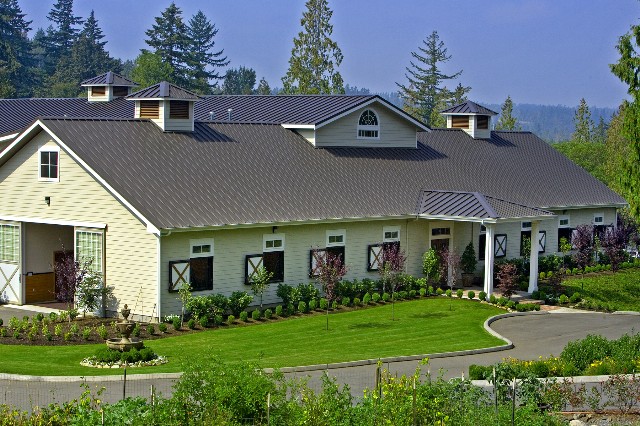
|
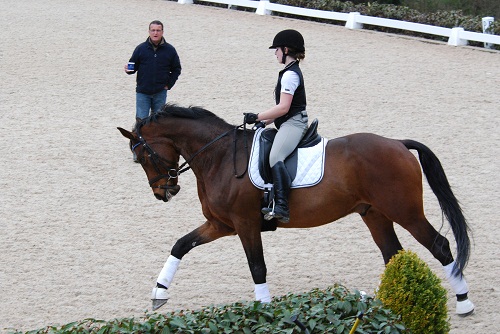 |
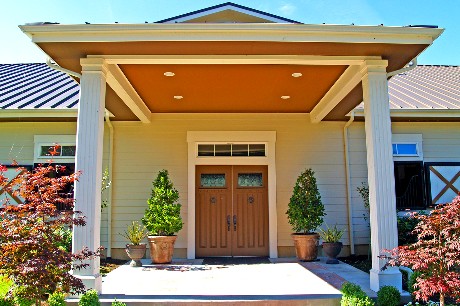
|
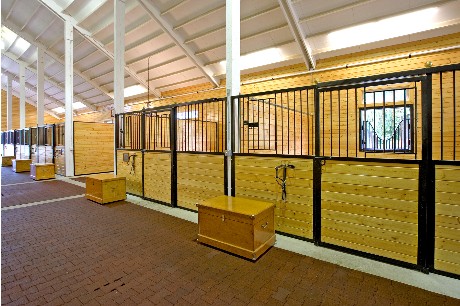 |
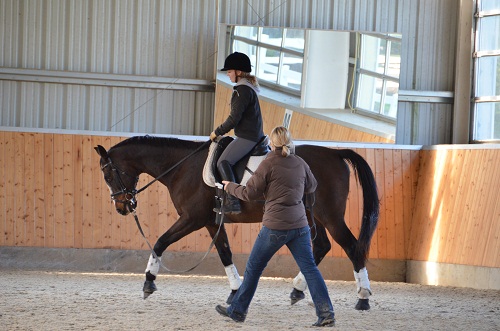 |
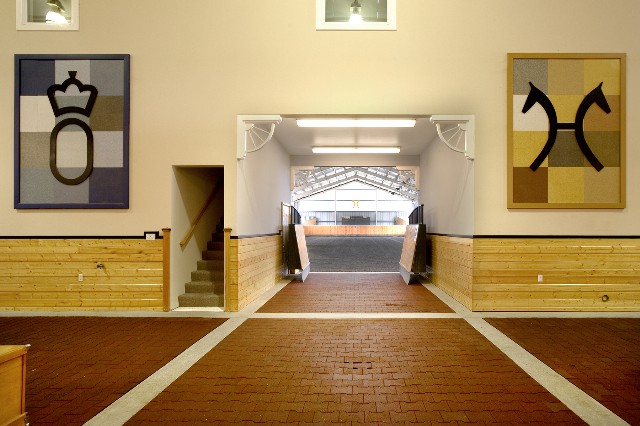 |
| |
©
copyright by
Cavallis LLC, all rights reserved
|
|
|
